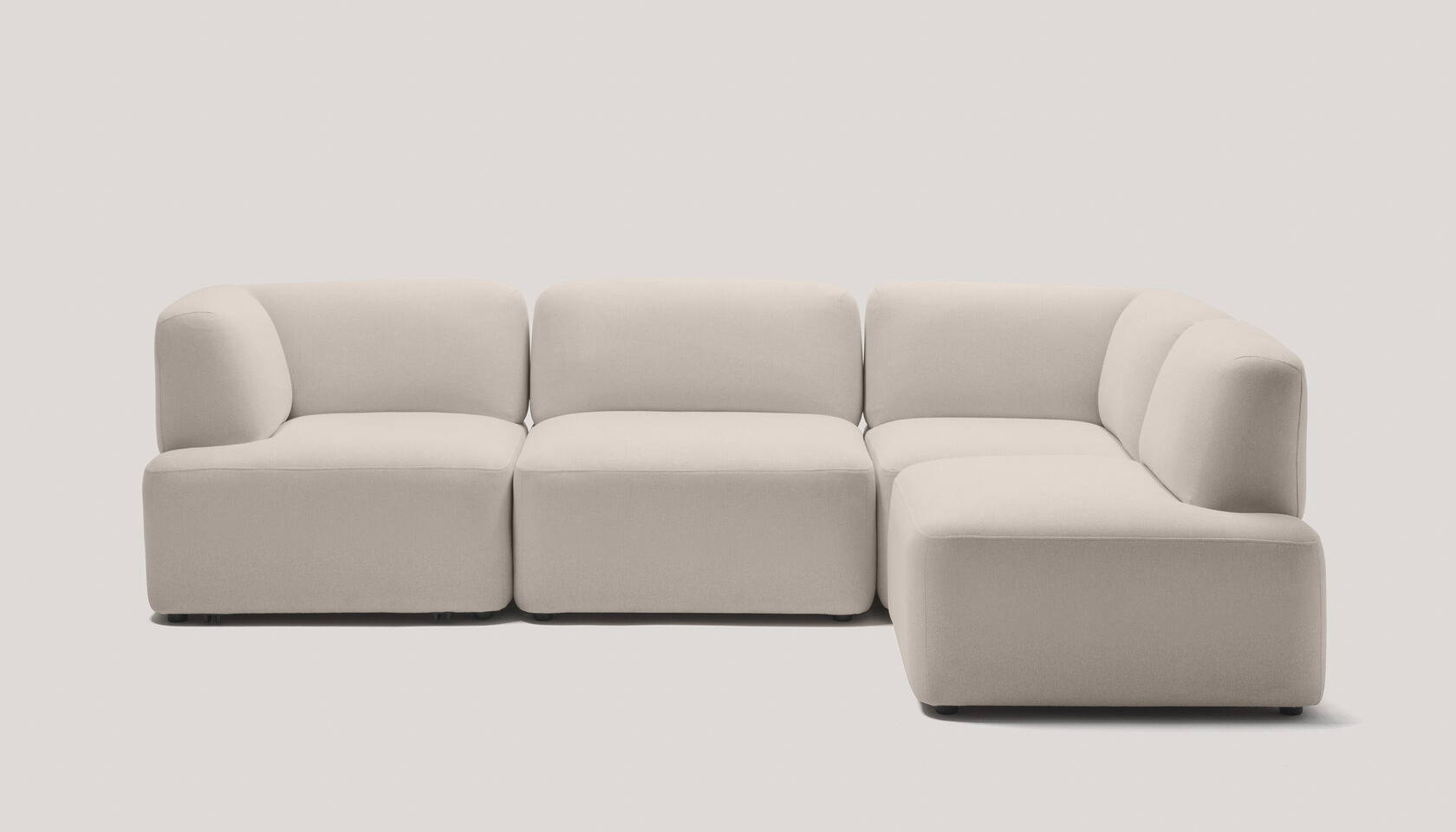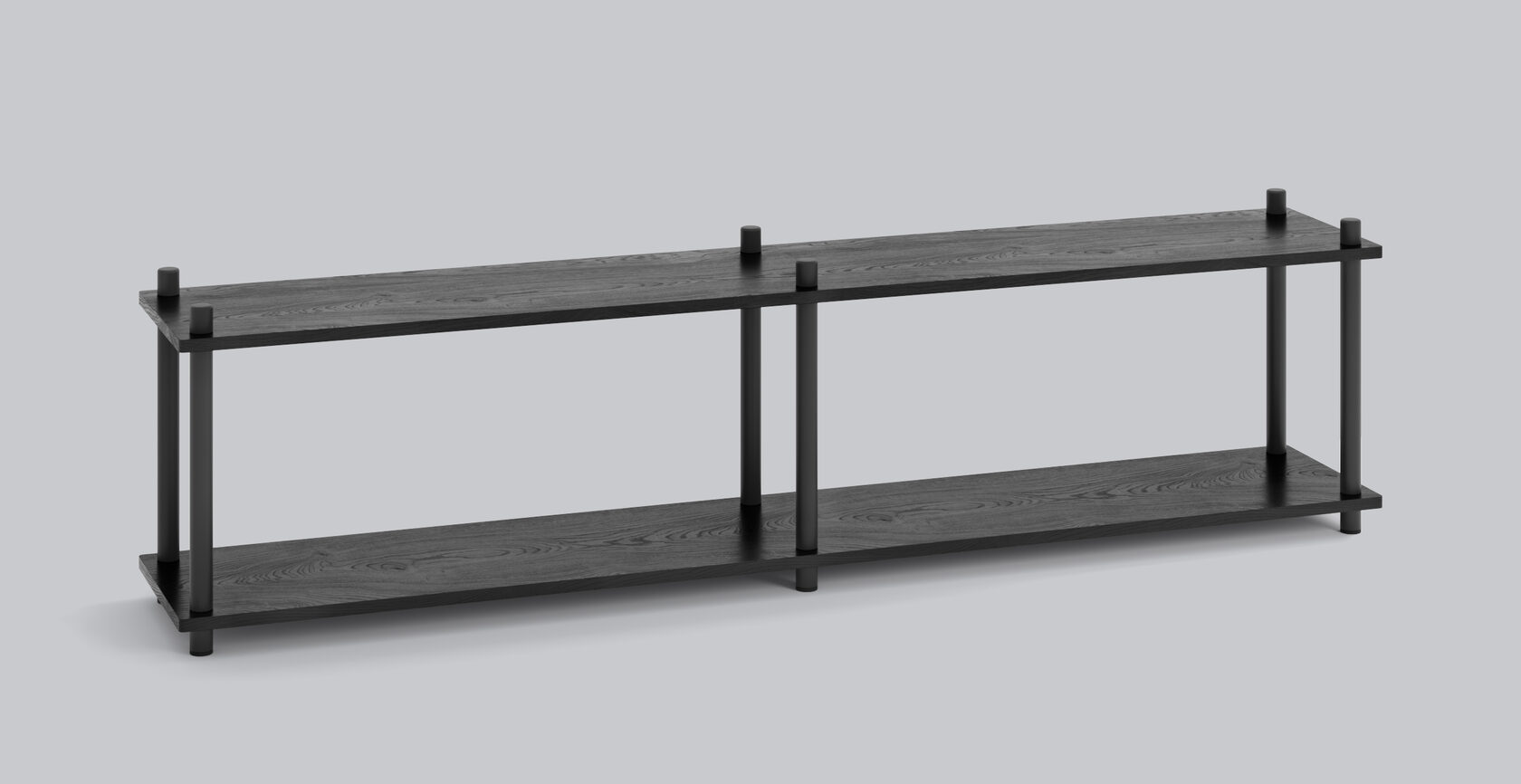
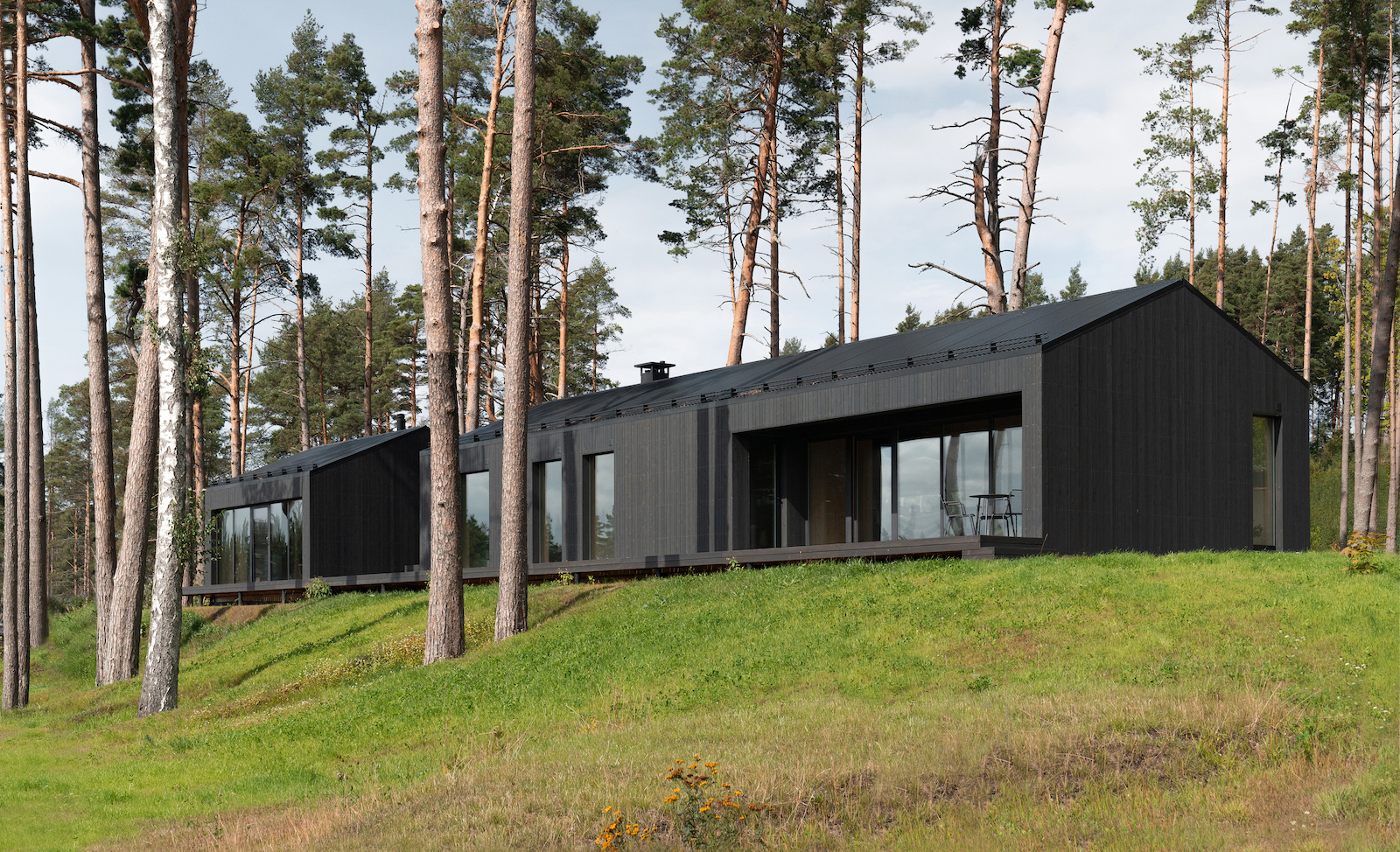
6. Cabinet
7. Bedroom
8. Living room
9. Terrace
7. Bedroom
8. Living room
9. Terrace
7.8 m²
7.8 m²
30.5 m²
90 m²
7.8 m²
30.5 m²
90 m²
1
2
3
4
5
6
7
8
House
1. Wardrobe
2. Bathroom
3. Kitchen
4. Corridor
5. Bedroom
Usable floor area:
Dimensions (L х W х H):
Built-up area:
1. Wardrobe
2. Bathroom
3. Kitchen
4. Corridor
5. Bedroom
Usable floor area:
Dimensions (L х W х H):
Built-up area:
6.6 m²
3.6 m²
10 m²
5 m²
11.5 m²
87.3 m²
18.6 m х 6.6 m х 4.5 m
249 m²
Year: 2023
Location: St. Petersburg, Russia
Space: 249 m²
Status: completed
Team: Delo studio — Arseny Brodach, Ivan Novikov
Delo House 3 is one of the serial frame houses in the Delo lineup, featuring an outbuilding and an open terrace.
It is a ready-made house with full engineering equipment and finishing touches, furnished with Delo furniture and household items.
Location: St. Petersburg, Russia
Space: 249 m²
Status: completed
Team: Delo studio — Arseny Brodach, Ivan Novikov
Delo House 3 is one of the serial frame houses in the Delo lineup, featuring an outbuilding and an open terrace.
It is a ready-made house with full engineering equipment and finishing touches, furnished with Delo furniture and household items.
DELO HOUSE 3 WITH OUTBUILDING
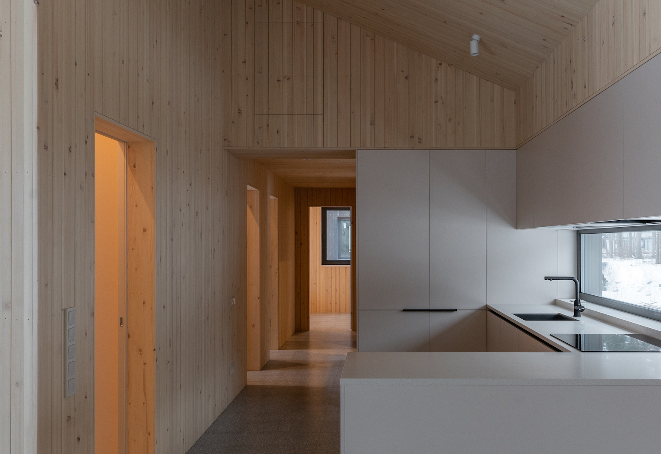
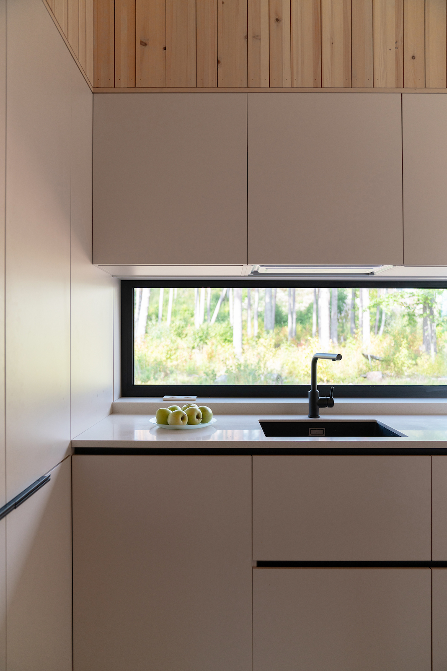
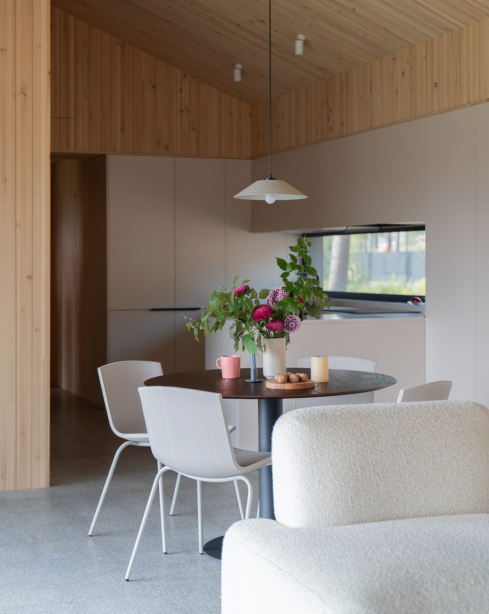
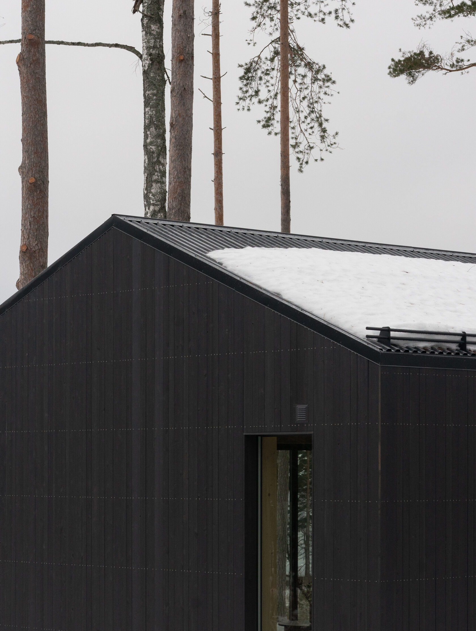
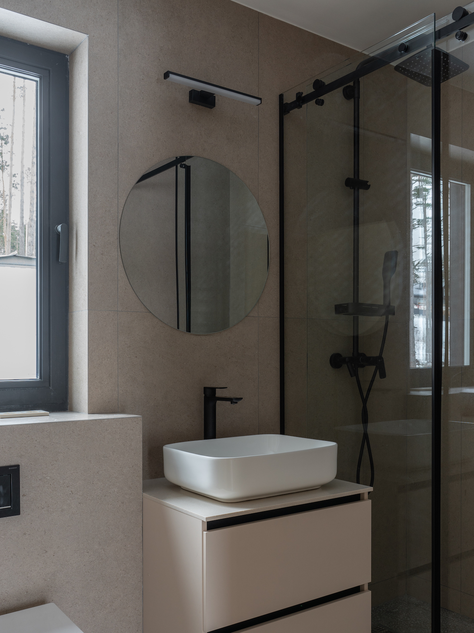
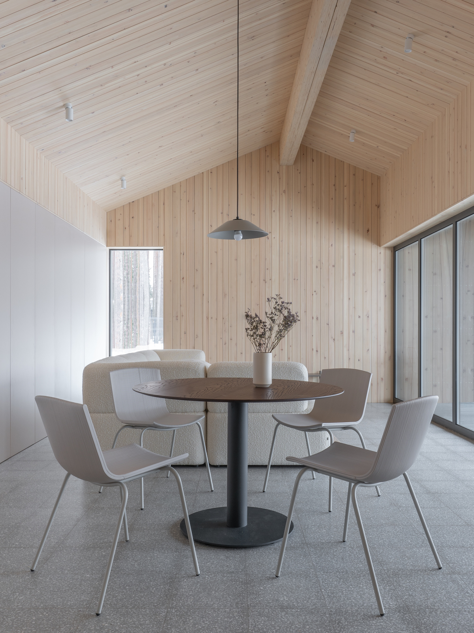
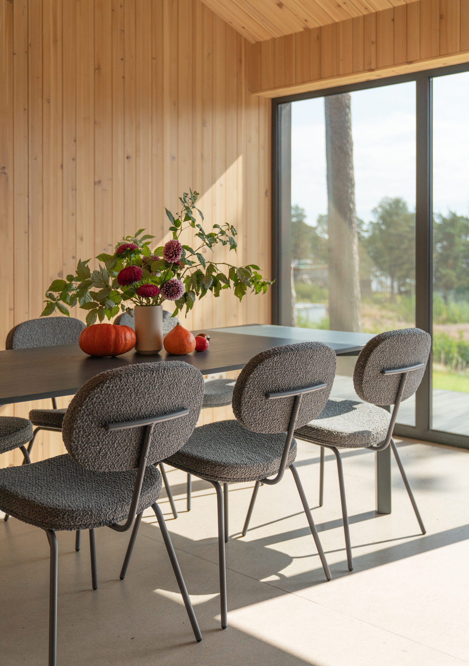
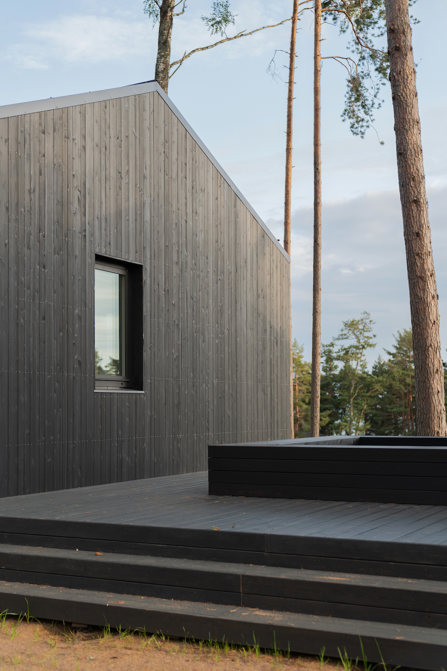
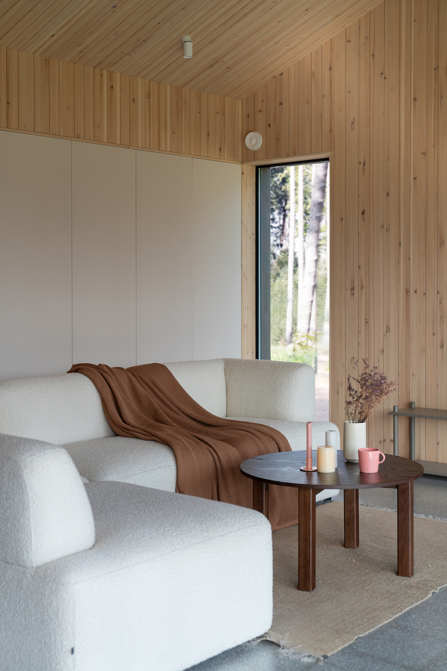
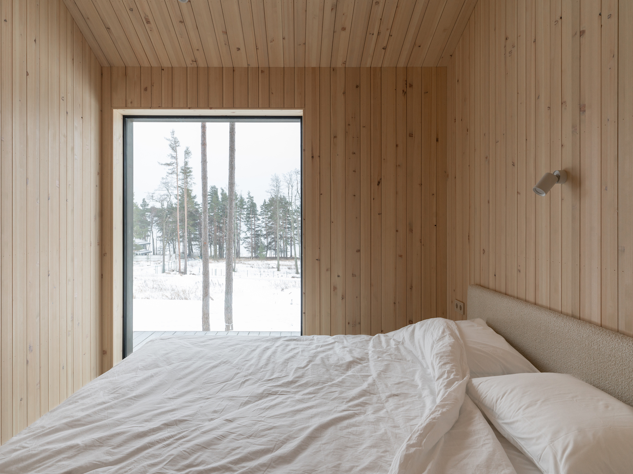
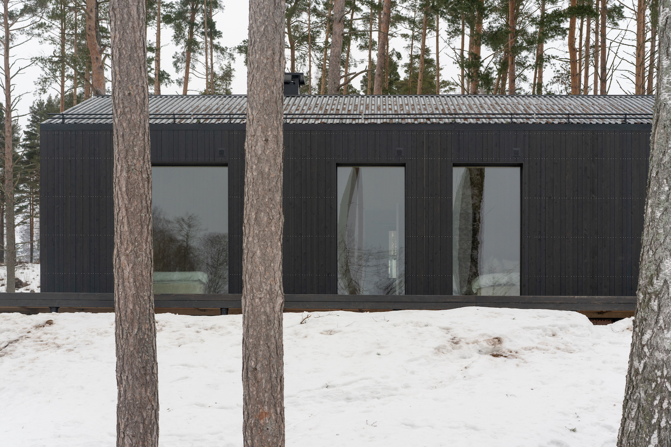
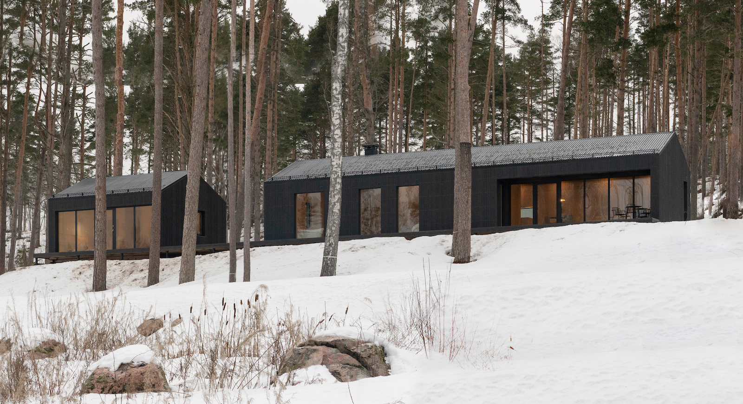
Delo House features a simple, easy-to-build, and reliable design. Only high-quality, eco-friendly materials are used in its construction. The houses are designed with standard material dimensions , resulting in minimal waste during construction. This optimizes costs and saves natural resources.
Outbuilding
1. Entrance hall
2. Bathroom
3. Kitchen-dining room
Usable floor area:
Dimensions (L х W х H):
1. Entrance hall
2. Bathroom
3. Kitchen-dining room
Usable floor area:
Dimensions (L х W х H):
6.3 m²
1.5 m²
25.5 m²
33.3 m²
6 m х 6.6 m х 4.5 m
2
1
3
9
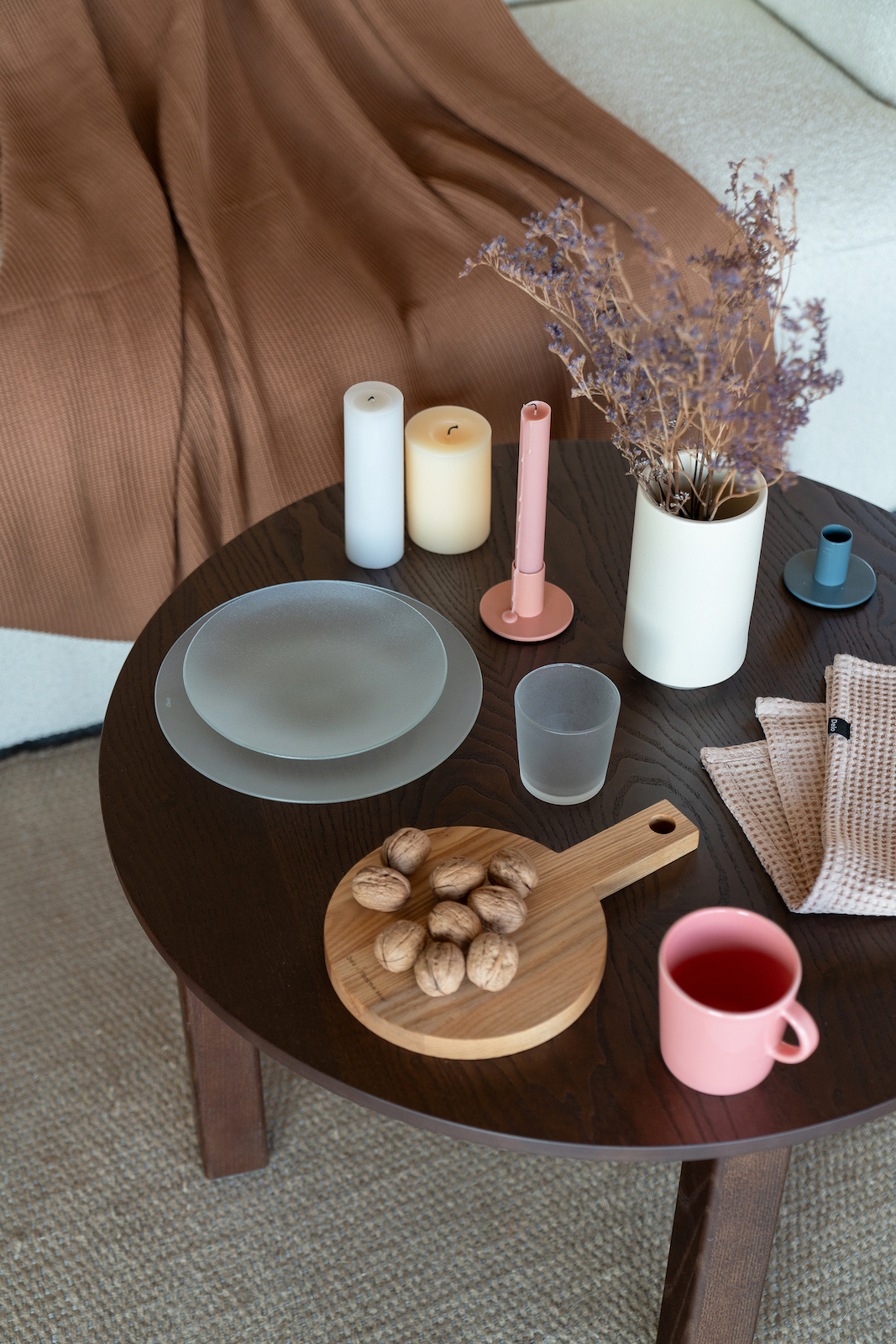
The house is situated on a hill with a view on the Gulf of Finland. It is constructed using frame technology with pre-prepared elements on a reinforced concrete foundation within 3 months.
The interior space is utilized efficiently. Delo House 3 accommodates two bedrooms with built-in wardrobes, a study, a kitchen, a living room, a toilet, a bathroom, a dressing room, and an entrance hall. The wing includes a kitchen-dining room with a cooking stove and a bathroom. The house is connected to the wing by a shared terrace made of larch wood.

DELO HOUSE 3 WITH OUTBUILDING
Year: 2023
Location: St. Petersburg, Russia
Space: 249 m²
Status: completed
Team: Delo studio — Arseny Brodach, Ivan Novikov
Delo House 3 is one of the serial frame houses in the Delo lineup, featuring an outbuilding and an open terrace.
It is a ready-made house with full engineering equipment and finishing touches, furnished with Delo furniture and household items.
Location: St. Petersburg, Russia
Space: 249 m²
Status: completed
Team: Delo studio — Arseny Brodach, Ivan Novikov
Delo House 3 is one of the serial frame houses in the Delo lineup, featuring an outbuilding and an open terrace.
It is a ready-made house with full engineering equipment and finishing touches, furnished with Delo furniture and household items.


The house is situated on a hill with a view on the Gulf of Finland. It is constructed using frame technology with pre-prepared elements on a reinforced concrete foundation within 3 months.
The interior space is utilized efficiently. Delo House 3 accommodates two bedrooms with built-in wardrobes, a study, a kitchen, a living room, a toilet, a bathroom, a dressing room, and an entrance hall. The wing includes a kitchen-dining room with a cooking stove and a bathroom. The house is connected to the wing by a shared terrace made of larch wood.
The interior space is utilized efficiently. Delo House 3 accommodates two bedrooms with built-in wardrobes, a study, a kitchen, a living room, a toilet, a bathroom, a dressing room, and an entrance hall. The wing includes a kitchen-dining room with a cooking stove and a bathroom. The house is connected to the wing by a shared terrace made of larch wood.


Wing
1. Entrance hall: 6.3 m²
2. Bathroom: 1.5 m²
3. Kitchen-dining room: 25.5 m²
Usable floor area: 33.3 m²
Dimensions (L х W х H): 6 m х 6.6 m х 4.5 m
House
1. Wardrobe: 6.6 m²
2. Bathroom: 3.6 m²
3. Kitchen: 10 m²
4. Corridor: 5 m²
5. Bedroom: 11.5 m²
6. Cabinet: 7.8 m²
7. Bedroom: 7.8 m²
8. Living room: 30.5 m²
9. Terrace: 90 m²
Usable floor area: 87.3 m²
Dimensions (L х W х H): 18.6 m х 6.6 m х 4.5 m
Built-up area: 249 m²



Delo House features a simple, easy-to-build, and reliable design. Only high-quality, eco-friendly materials are used in its construction. The houses are designed with standard material dimensions , resulting in minimal waste during construction. This optimizes costs and saves natural resources.






DELO FURNITURE USED IN THE PROJECT
